|
They say a picture says a thousand words. So heres a few thousand words on our progress of plan
A. Which if you read the latest article you know is building the house modular polebarn
style.
| This is the section of house these pictures show |
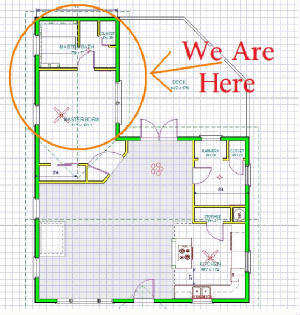
|
The logs are selected, cut, then skidded out of the woods to the building site.
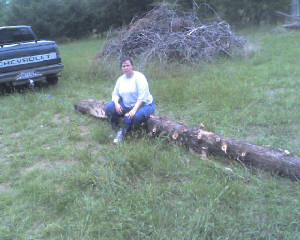
|
| My Assistant (Wife) takes a well earned break |

|
| Pulling the log into position for debarking |
Once the logs are in position the debarking can begin.
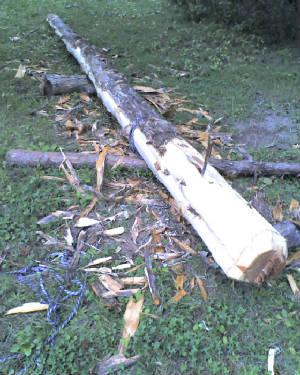
|
| Yes we barked the first poles with a pocket knife. What a chore!! |

|
| My lovely assistant demonstrates our debarking technique |
Once the poles were cut and stripped I had to figure out a way to stand them up. And came up with a
sort of prehistoric crane.
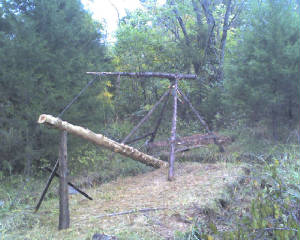
|
| It's kinda hard to tell but the log leaning at an angle (the largest) is the one being lifted |

|
| First two poles up |
Once the poles,and piers were in place the building could begin. You may notice the trench for the
footing dug where the poles are going. This was dug in preperation for the foundation that didn't get built because none of
the 3 contractors I hired to build the foundation ever showed up.
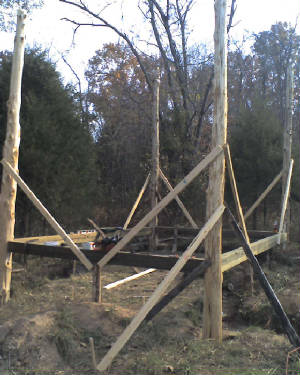
|
| all 4 corners up. some of the piers set and the lower cross timbers set |
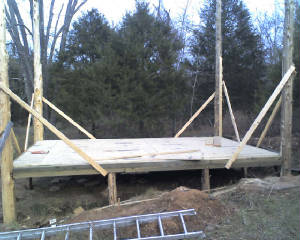
|
| all the piers in and the subfloor built |
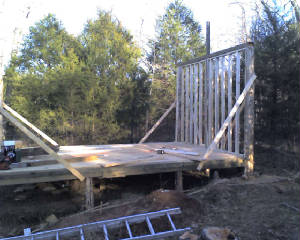
|
| Two poles trimmed to the right height and the firat wall built. YAY!! |
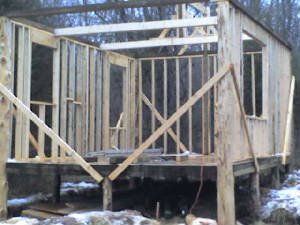
|
| all3 walls up (the end stays open to the rest of the house) |
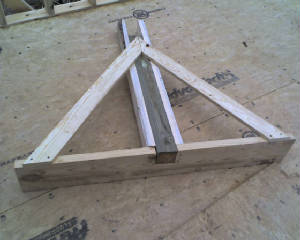
|
| The roof peak supports (angies Idea. she's brilliant) |
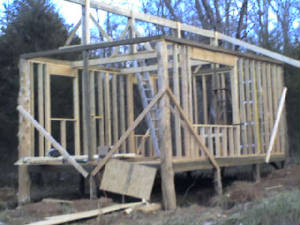
|
| The roof peak in place |
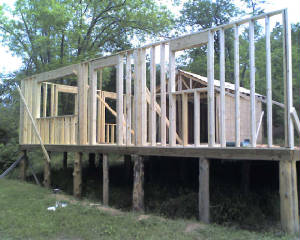
|
| The main part of the house under construction |
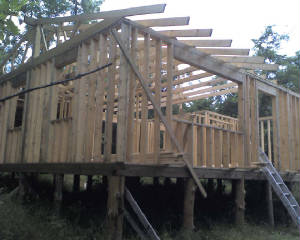
|
| building roof trusses |
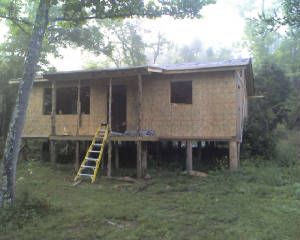
|
| starting to look housish |
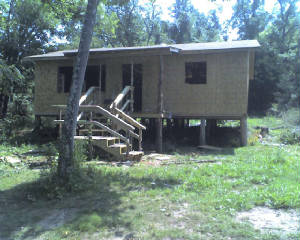
|
| Roof on front stairs done |
I'm not sure why I didnt get a picture of the completed section after the trusses were up and the subsiding was on. I
guess I was so surprised it turned out so well I just forgot. The supports Angie came up with were a stroke of genius. they
also had the added benefit of being moveable before they were attached to help get everything aligned. Once the roof boards
and (1x8 's) and subsiding was up. we started on the main part of the house. Thats also when we decided to alter the building
method slightly to Plan B. The build time on that section
was about a 3 months from cutting the trees to moving forward on a new section. Since we went to plan B the building
time has shortened considerably.
Article and Pictures by Brian Jett.
|
